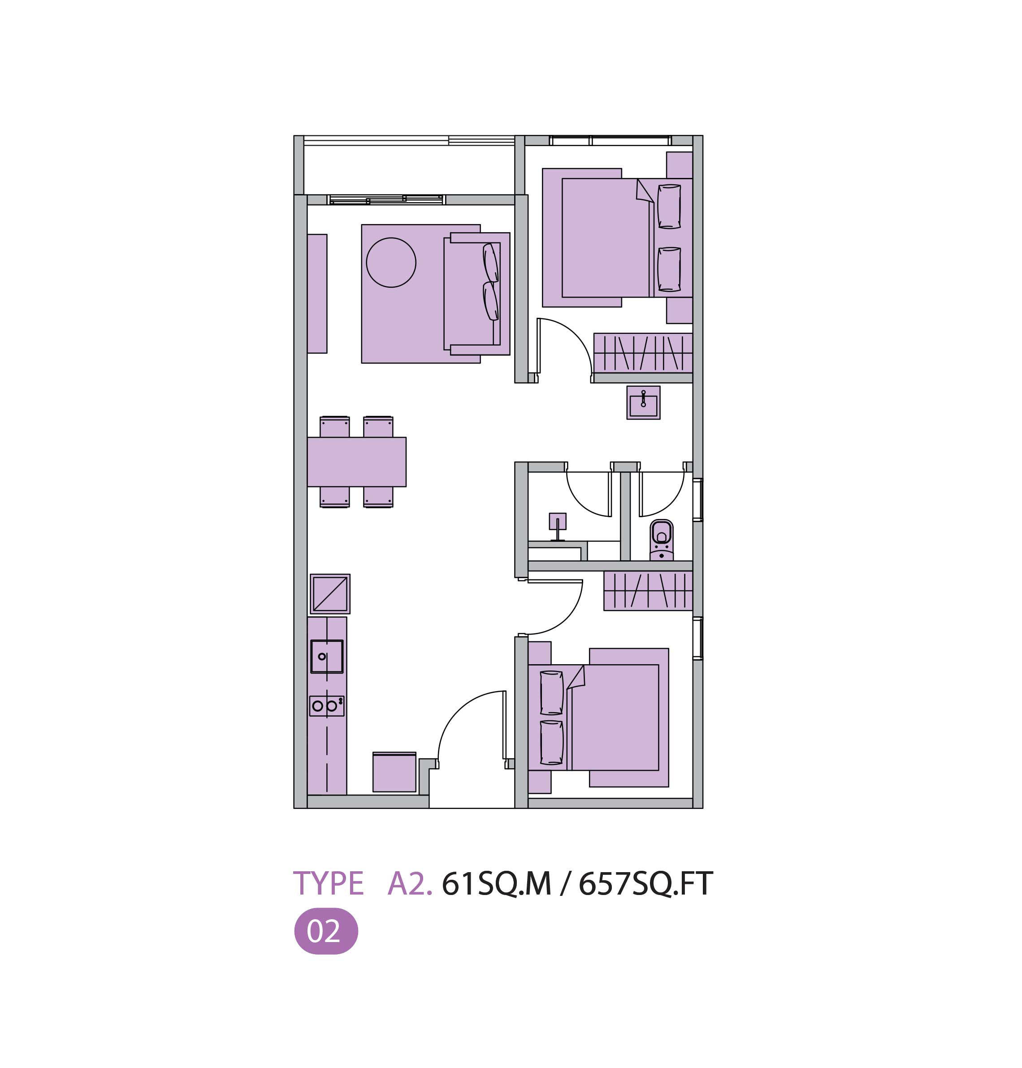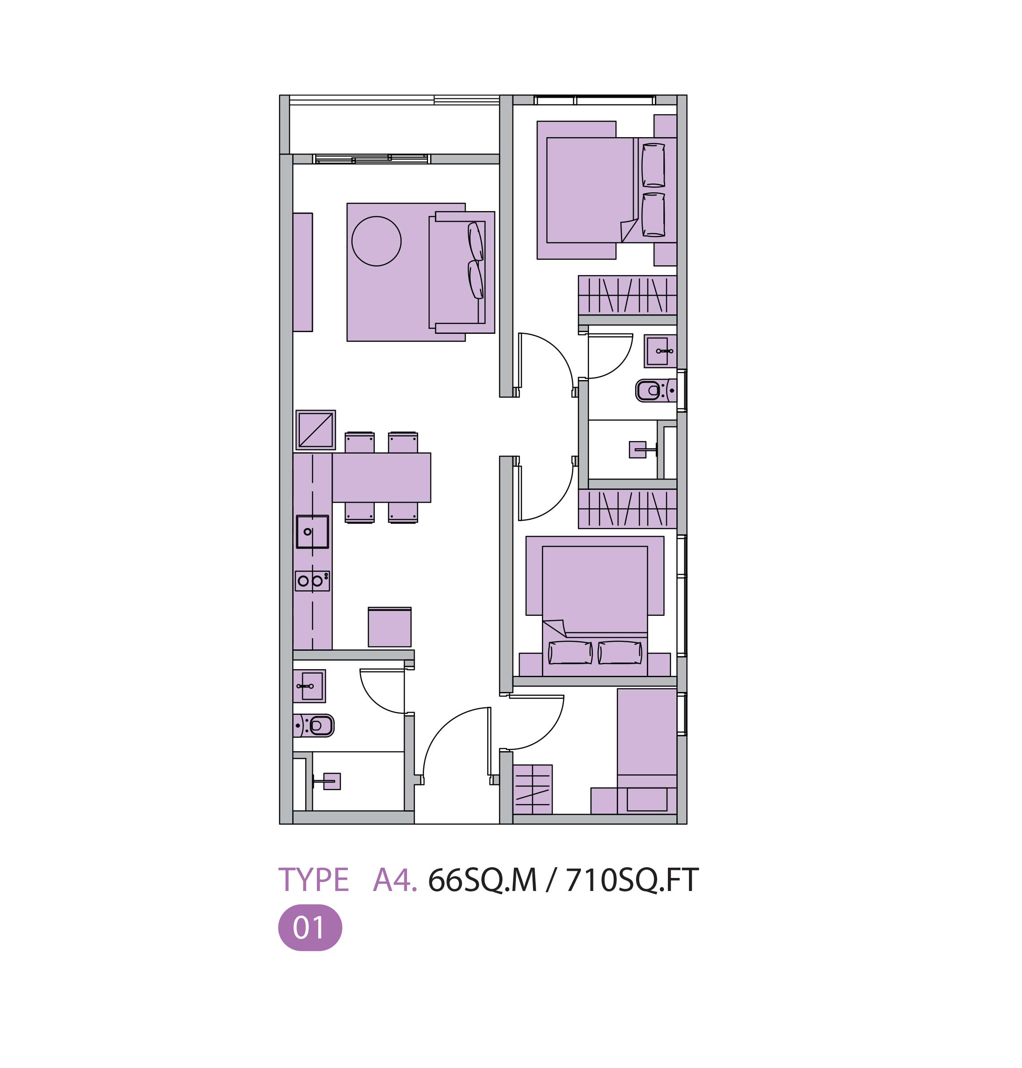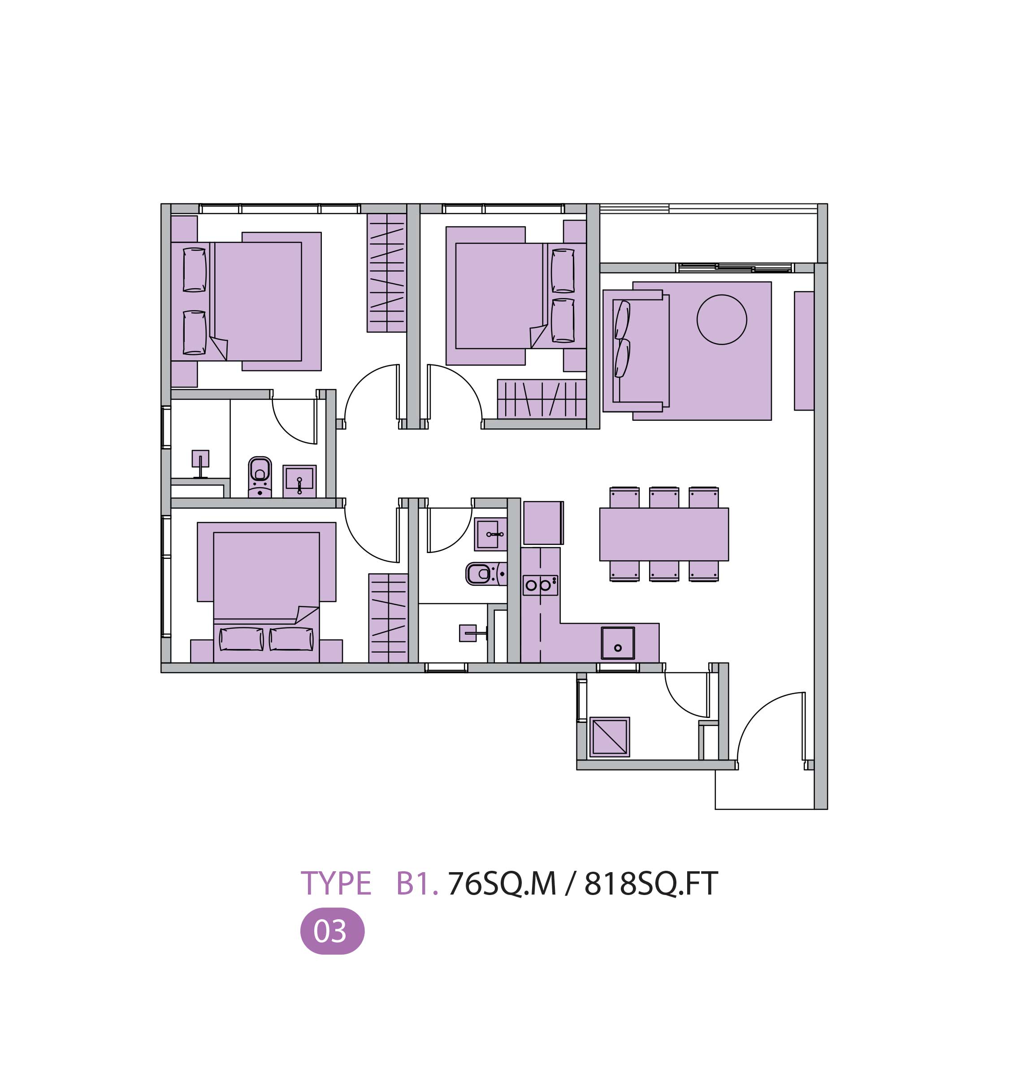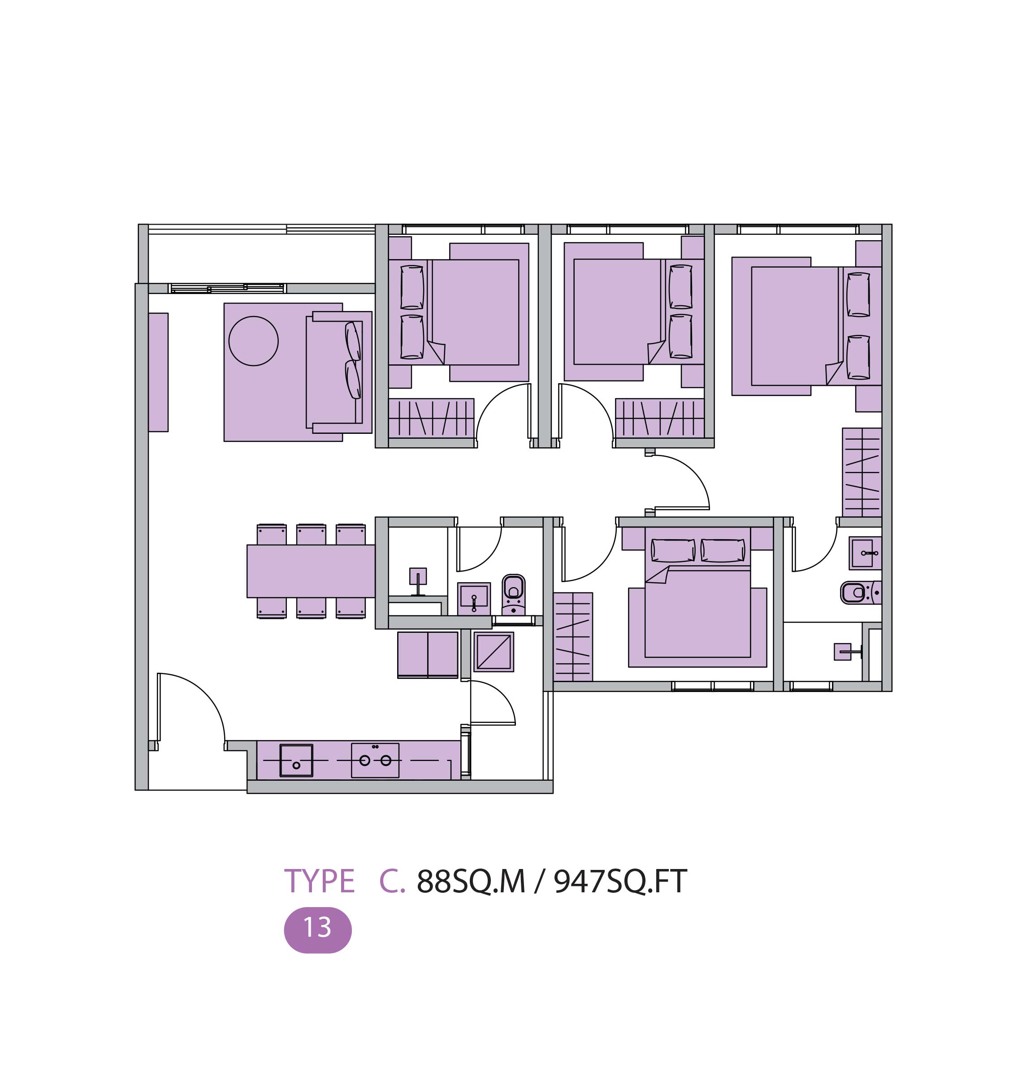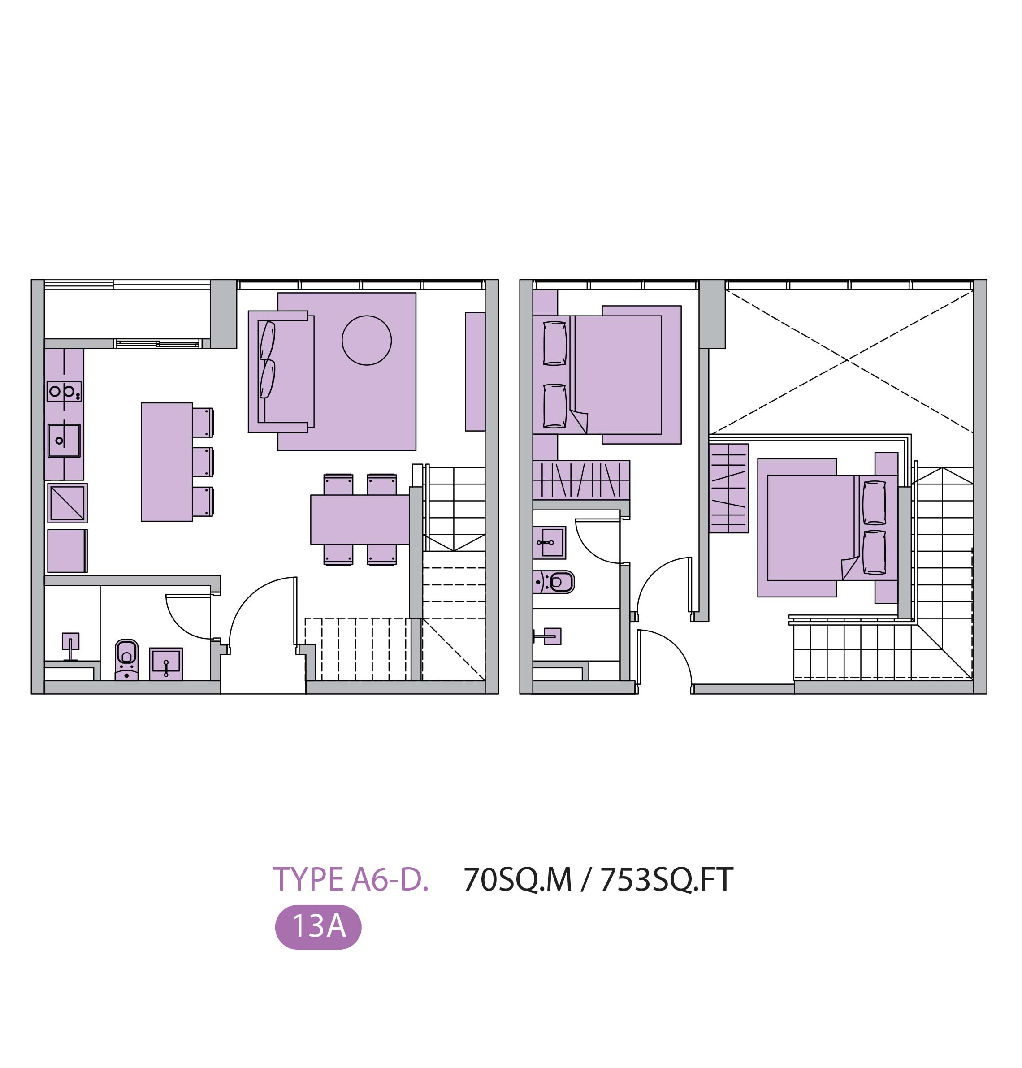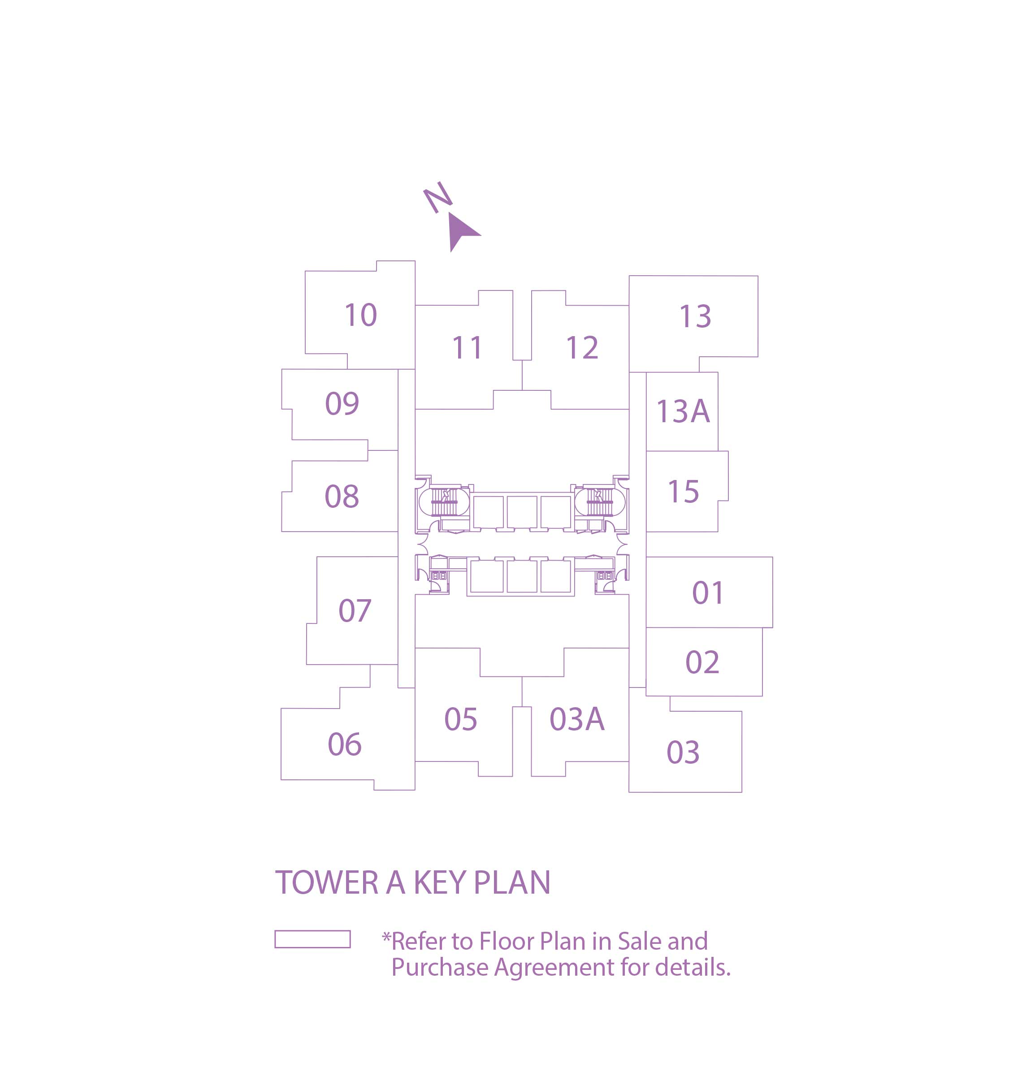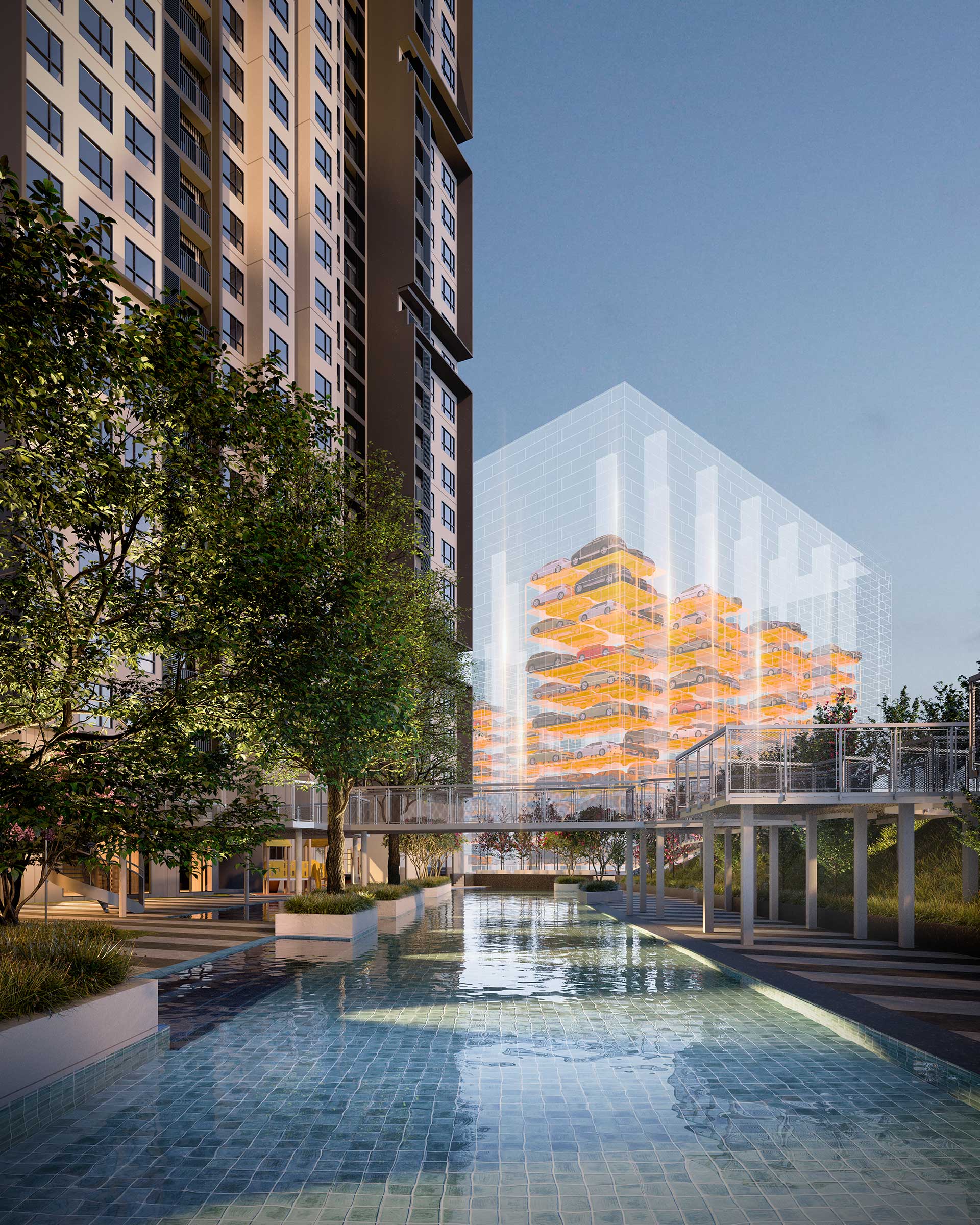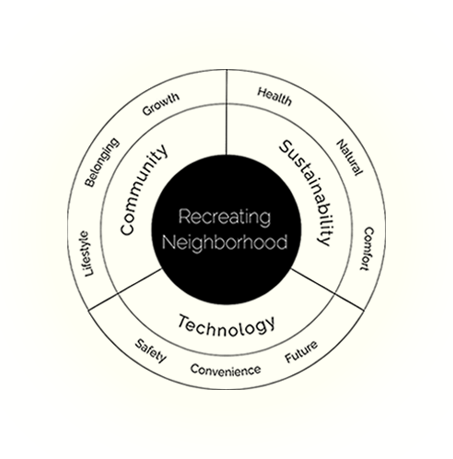
Recreating
Neighbourhood


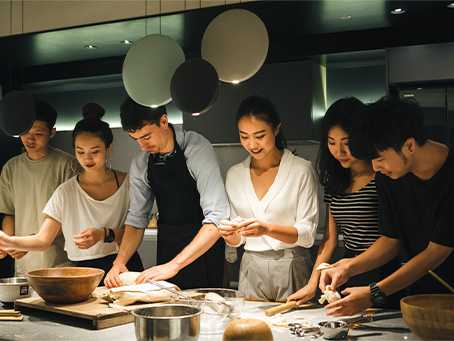

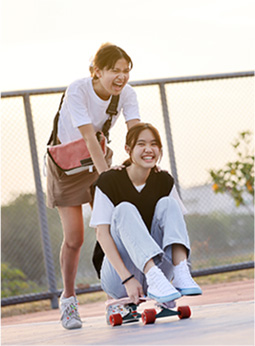
A Call to
Connection 
A sanctuary where memories are made and connections rekindled. Embrace a lifestyle where the past and present seamlessly converge, and where the pulse of community beats anew
Welcome home, where the art of living meets the joy of belonging.
A Way
 to Well-Being
to Well-Being
Embark on a sensory journey through the tranquil embrace of water and lush green landscapes, forging a peaceful and rejuvenating lifestyle for all walks of life.
A sanctuary that fosters well-being and celebrates our profound connection to nature.
Green Building
For Gardening
Energy
For Several Common Areas
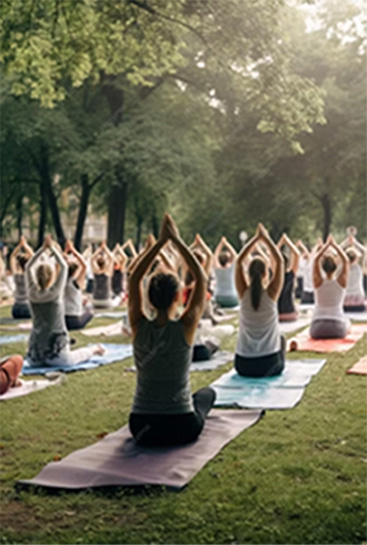
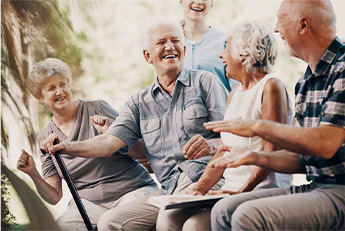

A Thread to
Technology 
Step into the future where innovative solutions elevate convenience and safety, redefining modern living for an unparalleled connected experience.
The largest Automated Car Parking System (ACPS) right at your door step.
Project USP's

FREEHOLD TITLE

SUSTAINABLE GREEN DESIGN

6.5KM TO KLCC

1KM TO LRT SRI RAMPAI STATION

GREAT ACCESSIBILITY TO MAJOR HIGHWAYS

AUTOMATED CAR PARK SYSTEM (ACPS)

AUTOMATED CAR PARK SYSTEM (ACPS)

NUMBER PLATE RECOGNITION

AI ROBOTIC CLEANERS

SHUTTLE VAN SERVICE TO LRT STATION

PARTIALLY FURNISHED WITH SMART DOOR LOCK
Location
![]()




Facility Plan


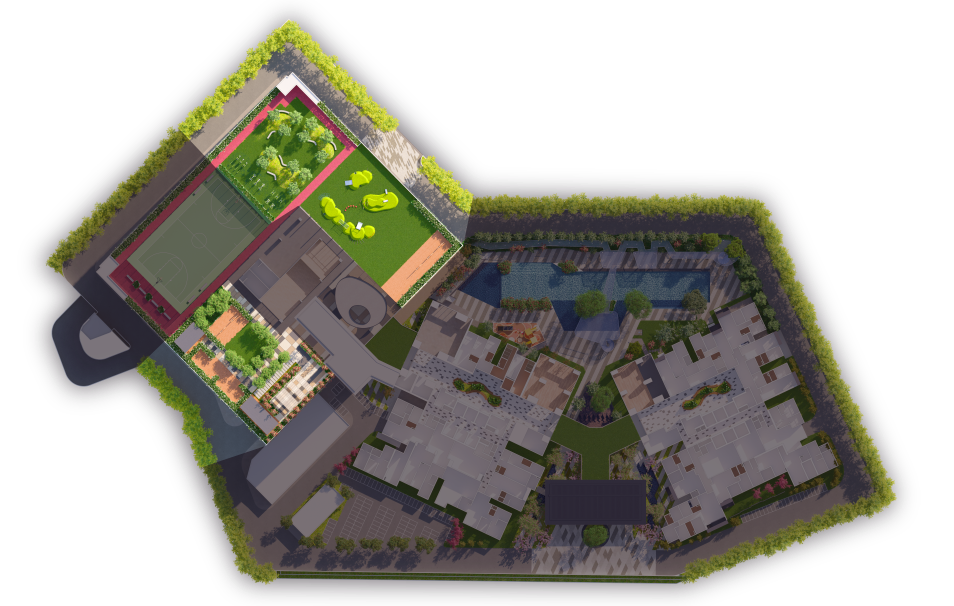



- Podium
- Dance Studio
- Social Kitchen
- Terrace
- BBQ Deck Area
- Open Deck
- Sky Track
- Basketball Court
- Outdoor Gym
- Open Yogo Space
- Rabbit Burrow
- Open Lawn
- Swing Meadow
- ACP Waiting Lounge
- Drop Off
- Landscape Garden
- Water Cascade
- Atrium
- Elevated Elysium
- Lap Pool
- Jacuzzi
- Children's Pool
- Herbaceous Garden
- Children's Playground
- Co-working Lab
- Changing Rooms
- Multi-purpose Room
- Gymnasium
- Ladies Gymnasium
- Parcel Storage Area
- Children's Play Room
- Surau
- Podium
- Dance Studio
- Social Kitchen
- Terrace
- BBQ Deck Area
- Open Deck
- Sky Track
- Basketball Court
- Outdoor Gym
- Open Yogo Space
- Rabbit Burrow
- Open Lawn
- Swing Meadow
- ACP Waiting Lounge
- Drop Off
- Landscape Garden
- Water Cascade
- Atrium
- Elevated Elysium
- Lap Pool
- Jacuzzi
- Children's Pool
- Herbaceous Garden
- Children's Playground
- Co-working Lab
- Changing Rooms
- Multi-purpose Room
- Gymnasium
- Ladies Gymnasium
- Parcel Storage Area
- Children's Play Room
- Surau
Floor Plan
The Gallery
Register Now
Interested to know more about our available units?
Call or drop us your details and our sales personnel will assist you.







